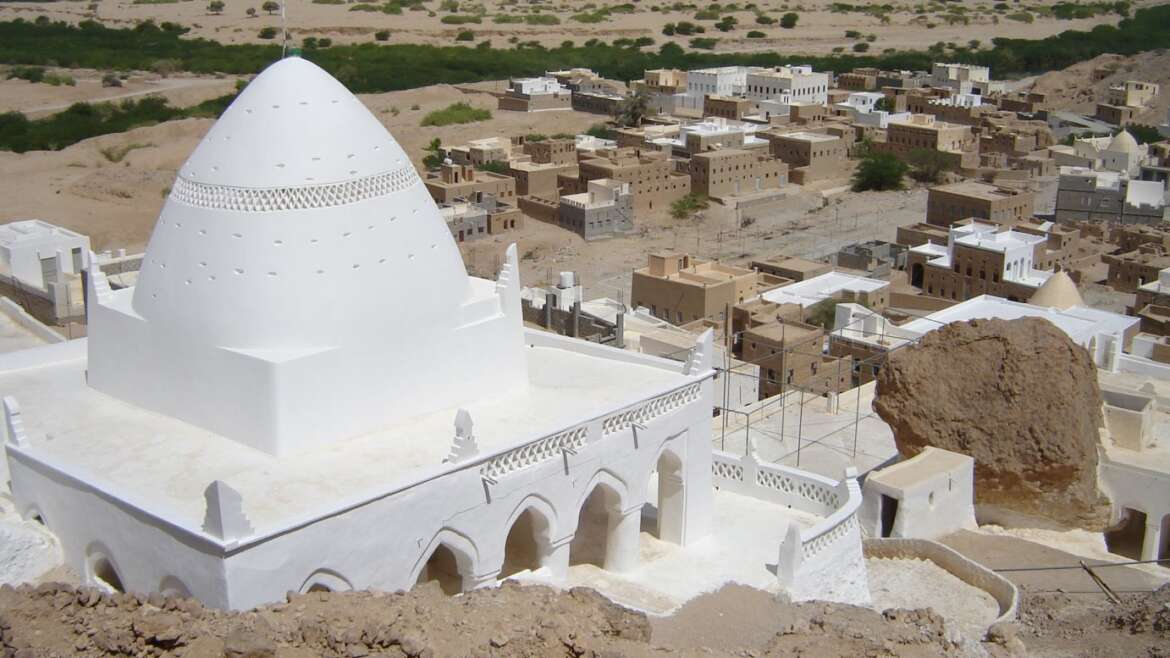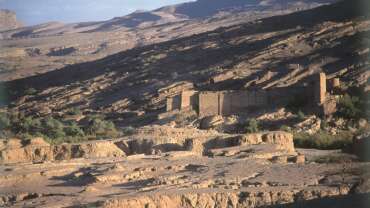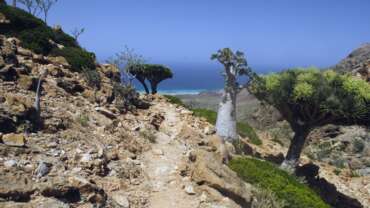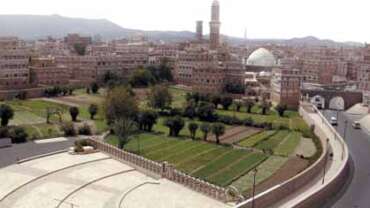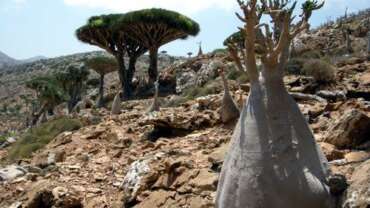Spiritual Tourism in Yemen
Qabir Al-Nabi Hud
The tomb of the prophet Hud is located 140km to the northeast of Seiyun city at the foot of the mountain that lies to the east of Barhour Well. This ancient place of pilgrimage has been the centre of a religious cult dating from pre-Islamic times. It comprises three groups of buildings, all equally important. First, there is the tomb of Hud himself, a domed structure high on the hillside, surrounded by a shaded arcaded walk for the pilgrims, for the heat in summer is fierce. Here, according to legend, Allah opened the rocks of the hillside to allow his prophet Hud to escape from his enemies. Below the tomb is the prayer hall, surrounding the great rock which is believed to be Hud’s camel turned to stone. Also arcaded, it is a relatively new construction in its present form. Third, spread out on the flatter ground below, lies the well-built town, to house the pilgrims during the period of three days every year when they reside in it. It has its own mosques and tombs, carefully built like the houses of mud-brick and white plaster, and meticulously maintained. The simplicity and sober, abstract character of the plain walls, arches and domes evoke all that is finest in man’s striving for spiritual harmony and peace. Except during the time of pilgrimage, the town is deserted.
The tomb of the prophet Hud is located 140km to the northeast of Seiyun city at the foot of the mountain that lies to the east of Barhour Well.
This ancient place of pilgrimage has been the centre of a religious cult dating from pre-Islamic times. It comprises three groups of buildings, all equally important.
First, there is the tomb of Hud himself, a domed structure high on the hillside, surrounded by a shaded arcaded walk for the pilgrims, for the heat in summer is fierce. Here, according to legend, Allah opened the rocks of the hillside to allow his prophet Hud to escape from his enemies.
Below the tomb is the prayer hall, surrounding the great rock which is believed to be Hud’s camel turned to stone. Also arcaded, it is a relatively new construction in its present form.
Third, spread out on the flatter ground below, lies the well-built town, to house the pilgrims during the period of three days every year when they reside in it.
It has its own mosques and tombs, carefully built like the houses of mud-brick and white plaster, and meticulously maintained. The simplicity and sober, abstract character of the plain walls, arches and domes evoke all that is finest in man’s striving for spiritual harmony and peace. Except during the time of pilgrimage, the town is deserted.
Grand Mosque
The Grand Mosque in Sana’a one of the most important mosques, not just in Yemen but in the whole Islamic world. This historic building is believed to have been first constructed during the life of the Prophet Muhammad (peace be upon him) in the 6th year A.H. The mosque was built upon the site of the Ghumdan Palace, between the two areas of Sana’a, Al-Quati and Al-Sailah. The city’s souq was moved next to the mosque, affording it with greater safety because of its proximity to a religious building. Along with the mosque, the palace site also houses a prison and barracks for the armed forces, built during the Ottoman Empire.
In later years, city planning, expansion and orientation were greatly influenced by the construction of the Great Mosque and two other mosques on the city’s north side. Though there are more than one hundred mosques in the Old City, the Grand Mosque is the largest and most notable of them.
The Grand Mosque in Sana’a one of the most important mosques, not just in Yemen but in the whole Islamic world. This historic building is believed to have been first constructed during the life of the Prophet Muhammad (peace and blessings be upon him) in the 6th year A.H.
It is considered to be among the world’s earliest mosques (the third, to precise), preceded only by the Qa’ba Mosque and the Prophet’s Mosque in Madina.
The mosque is known for its wooden ceilings which are covered with a profusion of decorations that reflect the attention Muslim rulers paid to construction and renovation activities.
The ceiling of the mosque was not always the same; it used to be encircled in a wooden wraparound on which inscriptions from the Quran and the Prophet’s traditions were written in Kufi script.
As for the wooden panels, they ar decorated with three styles; the first style seems to reflect the Umayyad era, represented in convolvulus branches of plants from which protrude the acanthus or grape leaves and bunches or pinecones, in addition to pearls.
The second style reflects the Abbasid era dating back to Al Ya’afar reign, featuring the style of Samara and arabesque.
The third style features decorative elements that appeared during the 12th century A.D. such as the star plate, the egg and the arrow decorations.
The mosque has a rectangular shape of 78×65 meters. The exterior walls of the mosque were built from basalt which is locally known as “al habash”.
It can be accessed through 12 gates, and has an open courtyard flanked by porticos from all directions. The mosque has two minarets, one of which is set over the mosque’s nave and the other inside the western side. Two libraries have also been built as annexes to the mosque, on its right and its left. Dormitories were later added to shelter the poor and students.
The Nation Mosque
The al-Saleh’s mosque is partially opened on the advent of Ramadan/September, 2008 as many people from Sana’a and visitors from the governorates went to pray in it.
The president’s mosque which is built on the president’s expense is considered to be an immense Islamic building and one of Sana’a city distinctive features.
The mosque is characterized by its six distinctive minarets, each reaching a height of 100 meters, and features five domes. The four smaller domes are all 20.35 meters high and 15.6 meters in diameter, while the large central dome is 39.6 meters high and 27.4 meters in diameter. The entire structure was built according to the highest standards of safety.
The mosque, by its very nature, is meant to serve as an enduring symbol of both Islamic and Yemeni heritage and, as such, must be able to withstand the ravages of time . With this in mind, building materials were chosen for their durability and resistance to extreme weather conditions.
The building’s main structure is made of reinforced concrete- Yemeni concrete, thanks to its reputation for being of excellent quality. Moreover, President Saleh instructed that the mosque’s extensive stonework to be carried out exclusively with materials found locally.
Taking their cues from ancient feats of Yemeni architecture, such as the Temple of Bilqis and the Marib Dam, the mosque’s architects were determined to imitate certain features of these, as they have surely stood the test of time.
The mosque complex, which includes several support buildings, is massive –occupying a total area of 27.300 square meters. The mainhall of the maoque itself has an area of 13.596 square meters; the ceiling rises to a height of 24 meters, and is surmounted by the delicately patterned domes. The hall has a capacity of up to 44.000 persons at a time, and has a separate women’s section.
Though the mosque was built in a clearly traditional style reflecting the dimensions of ancient Himyarite architecture with stone and other building materials found locally, it is nevertheless a modern structure and was built according to the highest international standards.
The inspirational construction of Al Saleh mosque bridges the gap between Yemen’s ancient civilization and architectural legacy and modern technology, and deftly integrates the cherished heritage and novel innovations. It will also paly an important role as a source for scholarly study in the social and religious sciences. The Al Saleh Mosque is bound to be a major Yemeni cultural institution for untold years to come.
The Mosque and School of Al-Amiryah
The Amiriya Madrasa (Amiriya School) located in southeast of Rada’a is one of the greatest monuments in Yemen. It was established by the last king of Tahirid Dynasty Sultan ‘Amir bin abd al-Wahab in 1504.
The Amiriya Madrasa (Amiriya School) located in southeast of Rada’a is one of the greatest monuments in Yemen. It was established by the last king of Tahirid Dynasty Sultan ‘Amir bin abd al-Wahab in1504.
Sultan Abdul Wahab of the Tahirid Dynasty was not only a great administrator but a lover of art also. The Madrasat Amiriya was built in Islamic-style in its purity of line and proportion and the use of space.
It considered as one of the most important 16th-century buildings still extant in the Yemen. The Amiriya Islamic School, was a remarkable scientific and religious educational center in its day. Students from the Arab and Islamic regions came to the school in search of knowledge.
The al-Amiriya Madrasa is the most extravagantly ornate monument in Yemen, a abundance of domes, arches, and niches on the outside, and a decorated delight on the inside, with wonderful carved stucco patterns and inscriptions and extraordinary painted frescoes which colors were still vibrant.
Al-Amiriya is three stories high. The ground floor contains a series of shops along the outside and vaulted rooms on the inside, with a public bath (hammam) at the southwest corner. The first floor contains the prayer hall preceded by an inner court to the south, and is accessed with stairs from two porches to the east and south.
Its inner court, which is enveloped by an arcade of slender columns, is flanked to the east and west by rectangular madrasa halls that face the street with four mashrabiyya, or timber-screened window boxes.
The prayer hall, similarly, is enveloped by vaulted galleries with wide archways pierced into the east, west and south façades of the madrasa. The northern gallery, located behind the qibla wall, is distinguished with carved stucco panels and an octagonal ablution basin.
A ribbed dome rises the end of each gallery, the domes to the north, which occupy the corners of the madrasa, are enclosed into rooms with mashrabiyya. Two other ribbed domes mark the southern ends of the madrasa halls.
Together, the six ribbed domes sit symmetrically on the flat roof terrace, which is protected all around by a parapet of floral crenellations. The walls of the prayer hall rise three meters above the roof terrace, allowing clerestory windows to bring light to the inside. Its six identical round domes, which are hoisted on tall archways falling on two heavy columns, dominate the madrasa’s roofline.
Externally, the three fronts north, east and west, are punctuated by arched openings breeze. The blast slender profile crown the building at the terraces, or stand out six domes elevated to the prayer hall.



