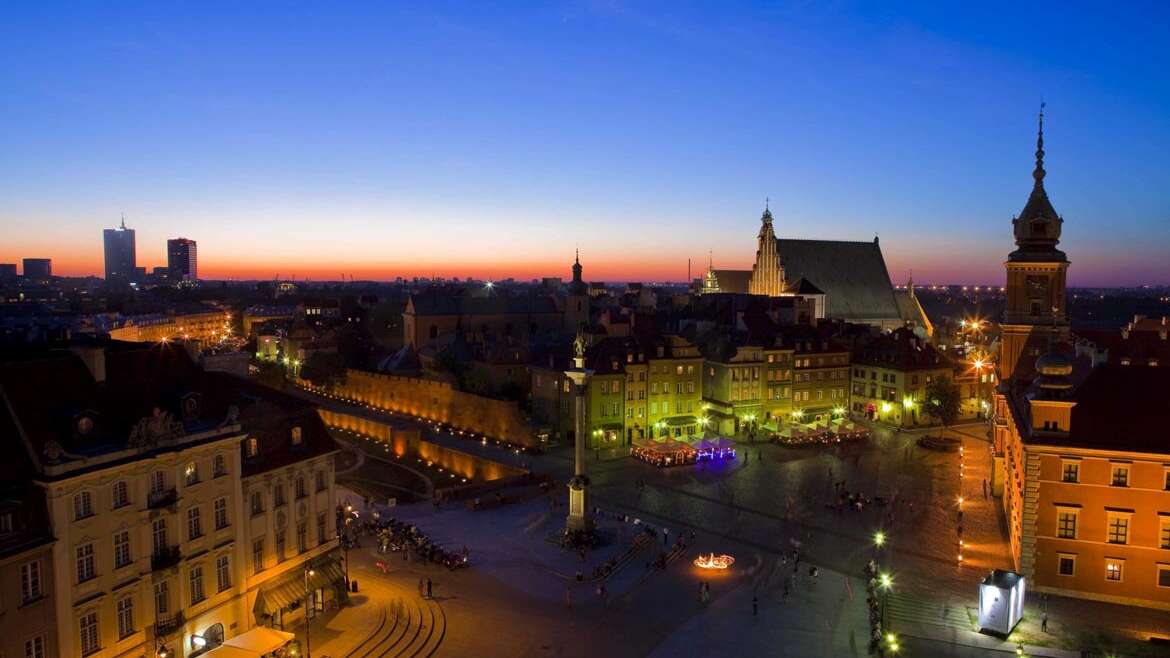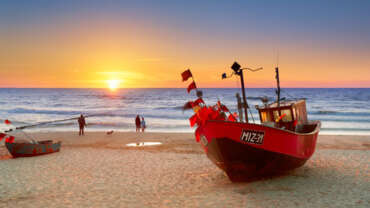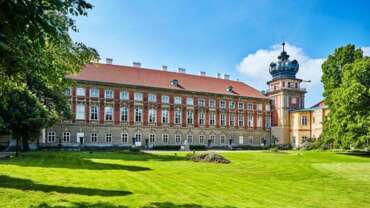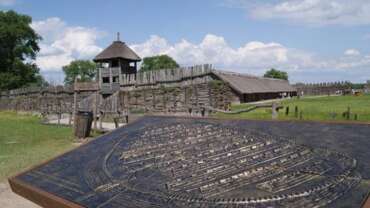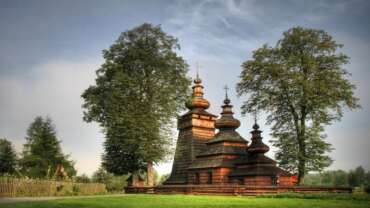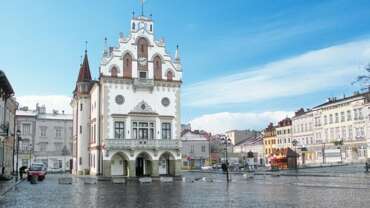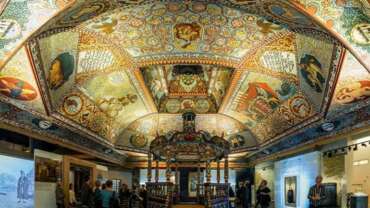World Heritage Sites of Poland
Poland is a country of 1000-year-old history, rich traditions and abundant cultural heritage. The legacy of bygone centuries that includes monuments of architecture, historical mementos and masterpieces of art is perfectly combined with the wealth of Polish nature and its original landscapes. Millions of tourists visit Poland every year.
All those who wish to deepen their knowledge of history and see outstanding art pieces should travel to our country in order to admire Poland’s UNESCO sites entered on the World Cultural and Natural Heritage List. The list created by the United Nations Educational, Scientific and Cultural Organization (UNESCO) distinguishes buildings and sites that constitute the most valuable examples of peoples’ material culture, products of human genius or unique nature reserves. The states that possess those special sites on their territory are bound to protect them from destruction.
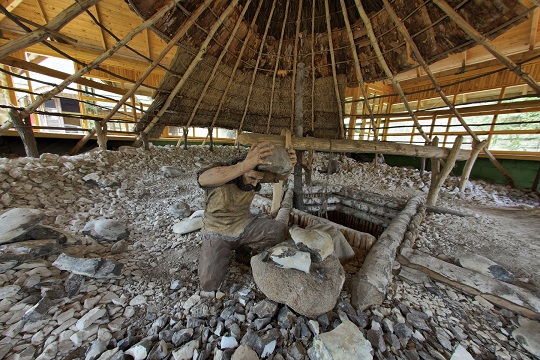
KRZEMIONKI, THE NEWEST UNESCO SITE IN POLAND
Located in the mountain region of Świętokrzyskie, Krzemionki is an ensemble of four mining sites, dating from the Neolithic to the Bronze Age (about 3900 to 1600 BCE), dedicated to the extraction and processing of striped flint, which was mainly used for ax-making. With its underground mining structures, flint workshops and some 4,000 shafts and pits, the site features one of the most comprehensive prehistoric underground flint extraction and processing systems identified to date. The site provides information about life and work in prehistoric settlements and bears witness to an extinct cultural tradition. The mining complex is an exceptional testimony of the importance of the prehistoric period and of flint mining for tool production in human history.
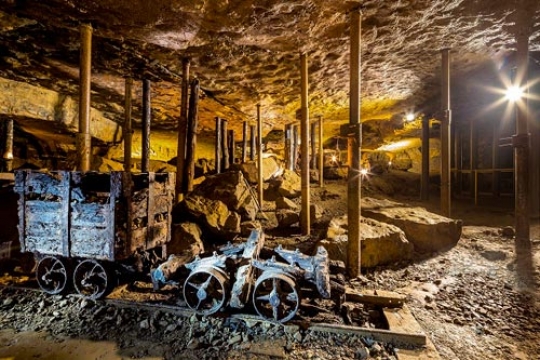
TARNOWSKIE GORY – SILVER MINE
An exquisite tourist attraction was added to the UNESCO World Heritage List was added in July 2017 – Tarnowskie Gory Lead-Silver-Zinc Mine and its Underground Water Management System.
It is located in Upper Silesia, in southern Poland, one of the main mining areas of central Europe. The mine includes the entire underground mine with adits, shafts, galleries and other features of the water management system. Most of the property is situated underground while the surface mining topography features relics of shafts and waste heaps, as well as the remains of the 19th century steam water pumping station.
The labyrinth of mining excavations dates back to the 15th century but its development continued over five hundred years to 20th century. Today it is a unique tourist attraction with a route over one mile long, including a part covered by boat, is open to public. The visitors can see only a small part of the extensive labyrinth of corridors. The tour includes three shafts: Angel, Viper and God Bless There is also a mining museum which tells you history of the mine and the area.
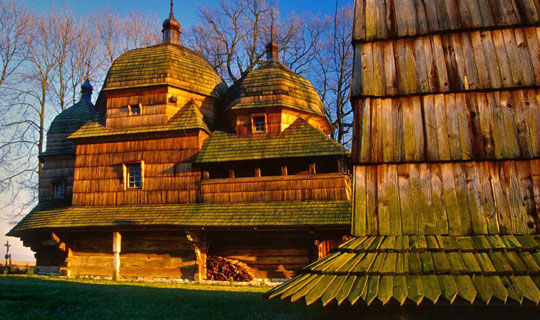
WOODEN TSERKVAS OF THE CARPATHIAN REGION IN POLAND AND UKRAINE
Situated on the eastern edge of Eastern Europe, the transnational property numbers a selection of 16 tserkvas –churches built of horizontal wooden logs between the 16th and 19th centuries by communities of the Eastern Orthodox and Greek Catholic faiths.
They represent the cultural expression of four ethnographic groups and the formal, decorative and technical characteristics they developed over time. The tserkvas bear testimony to a distinct building tradition rooted in Orthodox ecclesiastic design interwoven with elements of local tradition, and symbolic references to their communities’ cosmogony. The tserkvas are built on a tri-partite plan surmounted by open quadrilateral or octagonal domes and cupolas. They feature wooden bell towers, iconostasis screens, and interior polychrome decorations as well as churchyards, gatehouses and graveyards.
8 tserkvas on Polish territory:
1) Tserkva of St. Michael the Archangel in Brunary Wyzne
2) Tserkva of the Birth of the Blessed Virgin Mary in Chotyniec
3) Tserkva of St. Paraskevia in Kwiaton
4) Virgin Mary’s Care Tserkva in Owczary
5) St. James the Less Tserkva in Powroźnik
6) Tserkva of St. Paraskevia in Radruz
7) St. Michael the Archangel Tserkva in Smolnik
8) St. Michael the Archangel Tserkva in Turzańsk
8 tserkvas on Ukrainian territory:
1) Tserkva of Pentecost in Potylicz, Lviv region
2) Tserkva of St. Demetrius in Matkow
3) Tserkva of the Holy Trinity in Zolkiew,
4) Tserkva of St. George in Drohobych,
5) Holy Spirit Tserkva in Rohatyn, Ivano-Frankivsk District
6) Tserkva of the Birth of the Theotokos in Nizhny Werbiaz
7) Tserkvas of the Ascension in Jasin
8) Tserkvas of St. Archangel Michael in Uzok
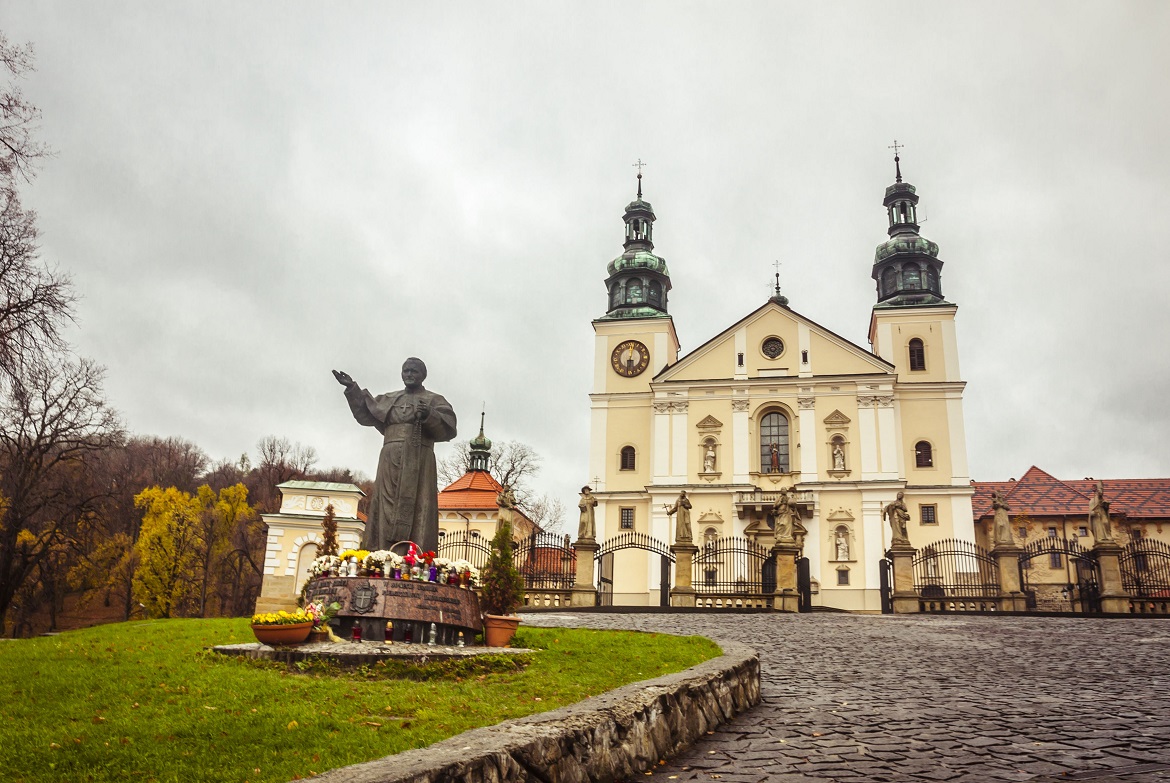
KALWARIA ZEBRZYDOWSKA – PASSION PLAYS
The Baroque church (17th c) contains the revered painting of Our Lady of Kalwaria Zebrzydowska. The Calvary, the Way of the Cross, is lined with shrines, chapels and small churches and is picturesquely set on hills and in the valley of a stream. The sanctuary is visited by approximately one million pilgrims each year. It is famous for its Passion plays. The most important processions are held during Holy Week (Easter) and on Our Lady’s Assumption Day.
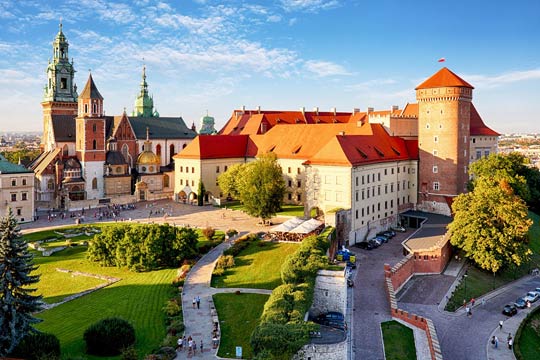
HISTORIC CENTER OF KRAKÓW
The Medieval urban layout of the Old Town has not changed for centuries. Every visitor to Cracow should see Europe’s largest Medieval market square with its Cloth Hall, the Church of the Holy Mary with its Gothic pentaptych altarpiece carved from limewood, Wawel Hill and its royal castle and the Wawel cathedral with its outstanding Renaissance chapel, the Medieval university building of Collegium Maius with its unique collection of astronomical instruments, the Barbican, and St Florian’s Gate. The Jewish quarter of Kazimierz features a wealth of Jewish heritage with its 16th century cemetery and seven synagogues of which one is now the Jewish museum. Each summer the Jewish Culture Festival is held and attracts Jewish culture lovers from the whole world. Other cultural events held in Cracow each year attract thousands of visitors. In the suburban town of Tyniec stands a Benedictine Abbey dating back to the 11th century.
This historic city with old walls and numerous museums used to be a royal residence and a center of civilization spreading culture all over Poland. Here is the Wawel – the seat of Polish kings and the place of their coronations; St Mary’s Church with its famous alter by Veit Stoss; the Main Market Square – the largest medieval town square in Europe; Kazimierz – a unique district of Kraków that used to be a separate Jewish town; and the Jagiellonian University – the oldest Poland’s college with its famous Collegium Maius.
The Old Town of Kraków has preserved its medieval urban layout. It used to be surrounded by defensive walls that were later replaced by the Planty, a curiously shaped park. Of the old fortifications only a fragment with the Florian Gate, a few towers and the Barbican have remained. The Main Market Square (10 acres) plays a role of Kraków’s salon. It’s embellished by the Cloth Hall, St Mary’s Church, a tiny St Adalbert’s Church, the Town Hall Tower and many old houses, each with its own historical genealogy.
Almost all sites and buildings that create the unique ambience of Kraków can be found in the streets leading out from the Market Square or located in its closest vicinity: churches, monasteries and convents, palaces, old burgher houses and university buildings. Many museums with valuable collections are also located near the Main Market Square. Thirty-six Kraków’s museums house over two million objets d’art, i.e. ¼ of all Poland’s museum possessions.
The Wawel is a special place for Poland’s statehood – it’s been always a symbol of our country’s glorious past and of the power of former Commonwealth. Very attractive is the Royal Castle that acquired its Renaissance shape in the early 16th century. It shelters precious art collections that include 138 Renaissance tapestries manufactured by weavers of Brussels.
A few million tourists who not only admire the city and its historical monuments but also take part in numerous cultural events of international standing visit Kraków every year. They also avail themselves of the services offered by the multitude of top-class hotels, stylish restaurants, cafés and pubs.
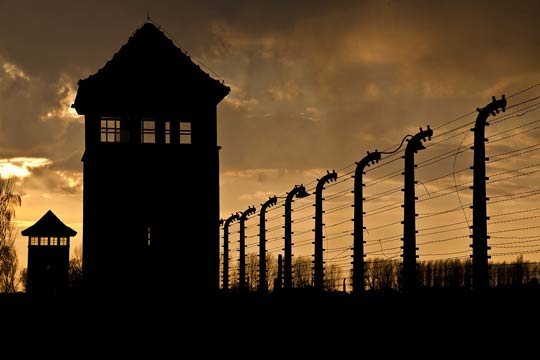
AUSCHWITZ BIRKENAU
The scene of martyrdom of millions of people during World War II. The largest Nazi concentration camp in German-occupied Europe. Here the Germans were carrying out their genocidal plan of exterminating the whole nations, mainly Jews and Poles. The number of victims is difficult to establish. Most probably about 1,100,000 people of 28 nationalities perished in the Auschwitz-Birkenau camps; the majority of them were Jews brought from different countries.
The concentration camp named Auschwitz I was established in April 1940 on the outskirts of Oświęcim. The first transports came in June of the same year. After entering the site through the camp gate with the inscription “Arbeit Macht Frei” (Work Makes Free), the visitors tour prison blocks in which an exhibition of the Auschwitz- Birkenau State Museum was arranged. The display contains evidence of the genocide, including personal items taken from the victims as well as photographs and documents.
The main extermination center and the world’s largest cemetery, Birkenau, was built in the suburbs of Oświęcim in 1942. Some barracks and ruins of the crematoria and gas chambers can be seen there today. The International Camp Victims Memorial was unveiled in 1967 to commemorate the murdered people.
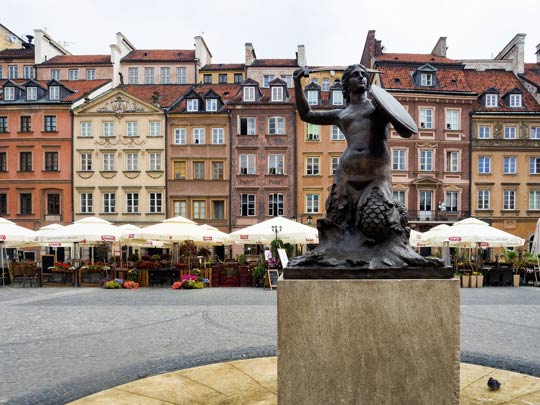
HISTORIC CENTRE OF WARSAW
The historic center of Warsaw constitutes an exception on UNESCO’s World Cultural Heritage List. It’s the only urban complex almost entirely reconstructed after the WWII total destruction. The careful reconstruction was so well done that the international community demonstrated its great appreciation through putting the historic city center of Warsaw on the list of the unique world heritage sites.
The contemporary Warsaw is a big city, Poland’s capital and its cultural, scientific, educational and tourist center. It is also the seat of many important financial institutions and big companies.
The small medieval settlement quickly developed to acquire its municipal rights in the early 14th century. Located upon the Vistula, an important transportation route, Warsaw was growing fast in importance and size. It was soon surrounded by defensive walls and the first brick houses were erected in the 14th century. In the early 17th century, the Warsaw castle became the seat of King Zygmunt III Waza, who just at that time transferred the country’s capital from Kraków to Warsaw. It was also at that time that the Old Town was greatly reshaped and connected with the New Town. Thus, the city’s development continued outside its defensive walls.
World War II brought total destruction to the oldest part of the city. Other quarters of Poland’s capital also lay in ruins. The reconstruction of the city took several years, and the rebuilding of the Royal Castle started only in 1971.
Due to the effort and skill of our architects and conservators as well as to the flow of time, today tourists are not able to distinguish original fragments of the historic buildings from the reconstructed ones. The charming Old Town streets lead to the Market Square where artists display their works and visitors can enjoy a meal or café in the numerous restaurant and café gardens or take a buggy ride. The first-floors of many houses are occupied by stylish restaurants, art galleries, antique and souvenir shops. Worth a visit are Old Town richly adorned churches and interesting museums.
The Royal Castle is a real trove of national mementos; its interiors are beautifully decorated and contain many works of art by the most famous European and Polish artists. Very popular is the nearby Krakowskie Przedmieście Street, the favorite meeting place and strolling area for Varsovians and tourists.
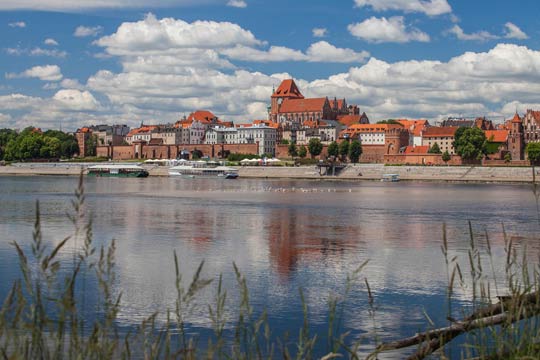
MEDIEVAL TOWN OF TORUŃ
Thanks to the great astronomer Nicolaus Copernicus and to the flavor of the famous Torunian gingerbread as well as to the charm and character of one of Europe’s most beautiful old towns, Toruń is a city widely known in Poland and also far beyond its borders. Toruń’s historic core, represented by its well preserved complex of medieval architecture and the original urban layout, was included on UNESCO’s World Heritage List in 1997.
A wealthy Hanseatic port, Toruń was one of the most important trade and cultural centers in this part of Europe. It still possesses magnificent Gothic buildings that testify to the city’s past splendor: one of the most imposing old town halls in northern Europe, today occupied by the regional museum featuring valuable collections, the mighty Cathedral of SS John the Baptist and John the Evangelist with original interiors, St James’ Church with Gothic murals and spectacular stellar vaults, St Mary’s Church with richly adorned interiors of great historical value. There are several eye-catching burgher houses with the superbly decorated House under the Star and the fine brick Gothic house where the astronomer was born, now housing the Museum of Copernicus. The medieval old town complex of Toruń includes ruins of the Teutonic Knights’ castle, gates and towers of the long defensive city walls once protecting Toruń from the Vistula side as well as many other buildings dating back to medieval times.
Modern Toruń is a quickly developing large academic center with its Nicolaus Copernicus University and the city that hosts a great number of attractive artistic events. One of the many Toruń’s tourist attractions is the Planetarium equipped with a high-tech auditorium and presenting diverse shows several times daily.
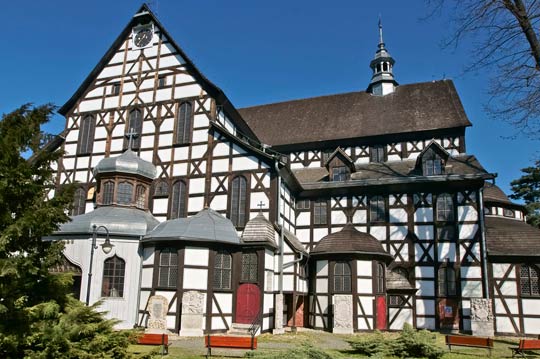
CHURCHES OF PEACE IN JAWOR AND ŚWIDNICA
UNESCO Conference on the List of World Heritage took place in Helsinki in December 2001. During this meeting Poland, supported actively by Germany, suggested to add two Silesian Churches of Peace to the UNESCO World Cultural Heritage List. This wish was fulfilled and as a result the List was enlarged by the two biggest European sacral buildings constructed by the use of timber framing.
These churches, both the history of their construction and the perfect assembly of their mortise and tenon joints are just as amazing as their polychrome interior finishing. It is particularly advisable to visit the interiors, during the famous organ concerts. It is also worth mentioning that in both cities the churches are still owned by the sparse protestant communities.
The religious and political conflicts of the 17th century that took place in the German states ended in Silesia with the so called Peace of Westphalia in 1648. Silesian Protestants, supported by Sweden, negotiated the right to establish three new churches. The churches earlier taken away from the Protestants were never returned. The Austrian emperor, Ferdinand, allowed to build churches in Glogau (Głogów), Schweidnitz (Świdnica) and Jauer (Jawor). Two of the three churches are still standing today, only the Protestant church in Glogow had burned down in 1758.
The clerks formulated a set of conditions for architects to stop the Protestants from constructing representative, and by no means defensive, buildings. They were allowed to use only undurable materials such as wood and clay, the building had to be placed outside the city, and could not have a tower nor use bells. The costs of the structures were to be covered by the impoverished evangelic communities. It was not until 1707 when by virtue of the Altranstadt convention the belfry was allowed. Furthermore it is worth mentioning that three churches is very little in comparison to the overall number of Protestants in Silesia at the time.
The Protestants tried to deal with this difficult situation in the best possible way. An architect from Wroclaw, Albrecht von Saebisch, built one of the largest wooden churches in the world. The churches built using the timber framing technology in the years 1654 – 1655 (in Jawor) and 1656 – 1658 (in Świdnica) have a surface of 1180 m² and 1.090 m² offering seating for 5.500 and 7.500 people respectively. The faithful can pray on several levels. The interior, simple in its shape, was decorated with paintings around 10 years after the church had been built. The baroque plant ornament, the depictions of Silesian coats of arms and pictures from the life of the nobles as well as biblical scenes were painted in Świdnica by Christoph Kalicki and Christian Süßenbach, and in Jawor by Georg Flegel.
Most of the works of art that decorate both churches originate from Silesian workshops. Famous artists who worked for the Protestant communities are Christoph Klose from Brzeg, Pankratius Werner from Jelenia Góra as well as Matthäus Knote and Josef Hoferichter from Legnica. Gottfried August Hoffman, the author of the pulpit and the altar had been creating works for the community of Świdnica for decades.
Both churches can be visited with or without a professional guide. As an alternative we recommend commentary played from a tape at request. A small entrance fee is required.
The organs of the church in Świdnica are particularly famous for their sound quality. Since the year 2000 an annual concert of music composed by Jan Sebastian Bach is organized there, the so called „International Bach Festival“.
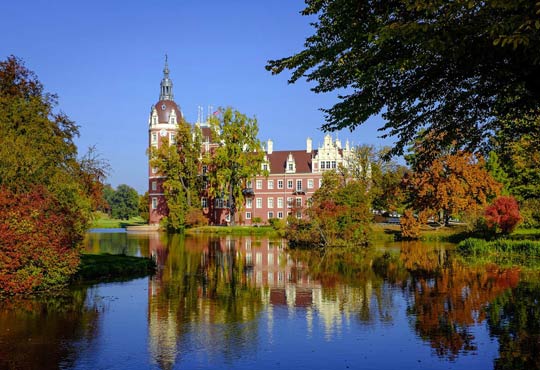
MUSKAUER PARK
The landscape park of the eccentric Prince Hermann Ludwig Heinrich von Pückler-Muskau in Bad Muskau, known on the Polish side as the Mużakowski Park in Łęknica, is one of the most outstanding achievements in European landscape architecture of the 19th century.
The park extends along both sides of the border river Lusatian Neisse, near the Łęknica – Bad Muskau border crossing. On the German side lies the smaller but more urbanised portion of the park covering an area of 200 ha while the Polish shore hosts 800 ha.
On May 1st of 1815, 30 year old Hermann von Pückler, owner of Muskau estates for four years, announced in an open letter to the citizens of the city of Muskau that he wishes to create a naturalistic park in the scenic area where the Neisse cuts through the terminal moraine called the Łuk Mużakowa (German: Muskauer Faltenbogen). The sole fact that the magnate informed his subjects of his plans, before proceeding, proved his extraordinary personality.
Herman von Pückler’s park was designed to illustrate an ideal connection between nature, culture, technique and spirit.
In the spring of 1817, the planting of 800,000 trees and 42,000 bushes begins, the route of the Neisse is changed and… an entire riverside village was moved because it interfered with the concept of the park. In order to raise funds for the garden works, the prince marries an older and rich woman only to formally divorce her a few years later to look for another fortune to finance the garden’s maintenance. His search ended without success.
Due to the lack of financial backing not all of the count’s plans – and since 1822, with an extra sum of 4000 “Prince von Pückler-Muskau’s” Thalers– were realized. As a novelty enthusiast and eccentric, he loudly expressed his democratic sympathies and published books under his own name. His most significant title is “Andeutungen über Landschaftsgärtnerei” (“Thoughts on Landscape Gardening”), frolm 1834, a handbook highly valued everywhere outside Prussia. The prince travelled much and his travel journals, read with flushed faces, even by a master of the pen like Johann Wolfgang von Goethe himself, are a valuable heritage of German literature.
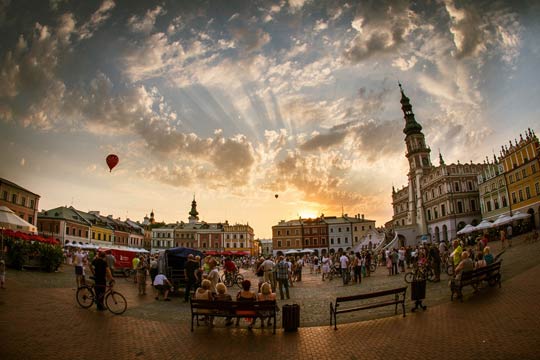
OLD CITY OF ZAMOŚĆ
The originator and, as we would call him today, the developer of the city was Jan Sariusz Zamoyski, the Great Chancellor of the Crown, magnate and magistrate, one of the most affluent people in the history of the world. With a purchasing power of at least twice as much as the one of Bill Gates and an excellent educational background, he was able to make his dreams come true. One of the most popular Italian architects of the time, Bernardo Mornado, was employed to draw the plans and supervise the construction works of Nowy Zamość. Born around 1540 the engineer had been working in Poland since 1569. Before signing the contract for constructing Zamość he had already completed several works for King Batory and several Polish magnates.
A small example of his talent was the project of theatre decorations prepared in the year when the construction of Zamość begun. The tragedy by his schoolmate, Jan Kochanowski, entitled “Odprawa posłów greckich” („The Send-Away of the Greek Envoys”) was performed during Jana Zamoyski’s wedding with Krystyna. On the same day Zamoyski’s fortune grew even more with the dowry of a member of the wealthiest family in Lithuania – the Radziwiłł family.
Luckily the agreement concluded in Lwow on the 1st of July 1578, in virtue of which one of the structures classified as World Cultural Heritage was built, has been preserved until today. It can be seen in the present premises of Ossoliński’s library in Wroclaw.
Another preserved document is the town privilege issued by the Great Chancellor of the Crown Jan Zamoyski on the 10th of April 1580 in Jaroslawiec. Taking into consideration “not only the common good and safety of himself, his family and friends but of the whole neighborhood” monumental buildings were established, that have remained there until today. The palace residence, city hall, arsenal, collegiate church and tenement houses – everything is the work of the same architect. The architecture of Zamość reflects elements of local art, the south of Italy, the north of the Netherlands and the Armenian east. The characteristic elements of the tenement houses of Zamość are arcades of varied shapes: open and blind, smooth and with “bonia” finishing (“Bonia” is a wall element usually of rectangular shape used to cover facades, pedestals, wall corners, hole frames, pillars, etc. – translators note). Their adornments refer to mannerism, baroque and the earlier romantic styles.
For Bernardo Morando and Jan Zamoyski people were always the most important value, then came business. Perfectly planned and inhabited by the financial elite, Zamość was one of the examples of cohabitation of people from different cultures. Armenians, Jews, Greeks, Germans, Italians, Scots and, of course, Poles came to settle here.
The most brilliant Polish scientists, merchants and army officials could work in perfect conditions. Victories achieved in wars which destroyed other regions of the Republic of Poland confirmed the opinion that the architect has shown his supreme architectural ability.
In 1648 the army of a former Polish prefect, Bohdan Chmielnicki and his militia had to back down from the city gates and settle with ransom. In 1656 when almost all the other Polish cities, including Cracow, capitulated, Zamość, alike Jasna Góra, did not. Although in the 18th century the city was occupied by a foreign army, the city’s fortress, enlarged and reinforced by Russians, stood strong for Poland once again. During the November Uprising in 1830 Zamość surrendered as the last bastion of resistance. In the later years a significant part of the fortification was simply dismantled, but the most precious part remains untouched till today.
Naturally, Bernardo Morando received ample compensation for his work. The owner made him the first mayor of the city. The architect met his future wife Katarzyna here, who gave birth to his six children, and was buried with his family in an elegant collegial church of his own design, which is now a cathedral.
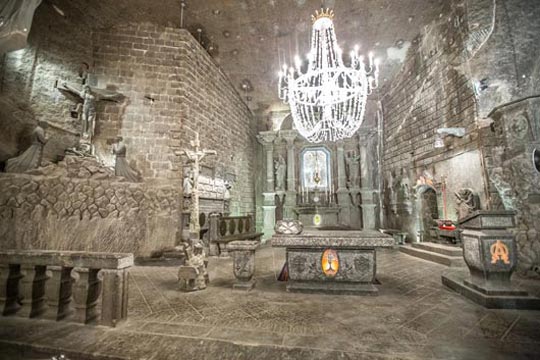
WIELICZKA AND BOCHNIA ROYAL SALT MINES
Together with the neighboring Bochnia it is one of the oldest salt mines in the world. These are also one of the oldest running companies. Let us take a walk through some of the 20 large chambers of the three-kilometer-long sightseeing route.
Already during the 2nd UNESCO Conference on the List of World Heritage the Polish “Wieliczka” Salt Mine was entered into UNESCO’s First World List of Cultural and Natural Heritage. Together with the neighboring Bochnia it is one of the oldest salt mines in the world. These are also one of the oldest running companies in the world.
Since a very long time ago, thanks to the process of evaporation, salt was obtained from naturally occurring brine springs. At some point the springs dried out and that was when “the Borlach rule” came into effect. Formulated by the advisor on mining issues of the Elector of Saxony, engineer Johannes Borlach, the rule stated:
„Where brine springs lay, one can expect salt layers, which are the cause of the saltiness of the springs. Water flew through these layers and absorbed the salt before springing out to the earth’s surface.”
Hungarian coal miners brought to Poland in 1251 by the Hungarian Princess and Queen of Poland Kinga of the Arpads reached the first halite layers underground.
Let us take a walk through some of the 20 large chambers of the three-kilometer-long sightseeing route. The chambers accessible to visitors include a 3.5-kilometers section located from 64 to 135 meters below ground level and the last reaches out to the depth of 327 meters. The mine can be entered through the Daniłowicz Shaft, from the large Daniłowicz Street of course. The oldest localized part of the mine is the Goryszowski Shaft from the second half of the 13th century. Is has been running continuously since the Middle Ages and is still used today.
When the route starts the visitors are stunned by St. Antoine’s Chapel. The first mass was read here in 1698. In the Janowice Chamber a group of figures sculpted in salt illustrate the legend of the Ring of St. Kinga of Poland which was found in the first lump of salt. In the Burned Chamber (Komora Spalona), dangerous work involving methane burning is depicted. An interesting chamber is the towering Pieskowa Skała Chamber, forged around 1669. It combines level I – at 64 meters – with level II – at 90 meters. The remainings of old stairs used by the porters can still be seen here. The largest underground church is the Chapel of St. Kinga of Poland situated 101 meters below ground level. Its dimensions are: length around 54 m, width around 18 m and height around 12 m. The relics of Queen Kinga are found here. Apart from religious celebrations, classical music concerts are organised in this chamber as well.
Both mines also offer sleepovers deep down the surface, which are quite an adventure both for adults and kids!
When entering the Erazm Barącz Chamber the monument of Johann Wolfgang von Goethe “welcomes” tourists. The poet visited the mines of Wieliczka in 1790. The grounds of this chamber were filled with brine to form a small lake. On its shore we can see the sculpture of the Treasurer – the good spirit of the mine. In 1997 in the Teodora Wessel Chamber, on level III (-135 meters), an Underground Rehabilitation and Cure Centre was established. The Michałowice and Drozdowice Chambers are each 35 meters high and are equipped with the most interesting collapse protection constructions. The highest chamber accessible to visitors is the Stanisław Staszic Chamber. The distance between the ceiling and the pavement reaches 50 meters. In the Warsaw Chamber, (level III, length 54 m width 17 m, height 9 m, 135 meters below ground level) coal miners’ celebrations, competitions and sports events as well as concerts and exclusive New Year’s Balls take place.
The walking trail is completed with the Cracow Salt-Works Museum situated on the 3rd level. The collection is exhibited in 14 chambers.
99 percent of the galleries are not accessible for ordinary tourists. The total length of the passages linking about 3000 cavities (passages, ramps, excavation chambers, shafts and small shafts) exceeds 300 km.

BIAŁOWIEŻA FOREST – THE NATIONAL PARK
In 1992, UNESCO extended the status of the park of world heritage to the east by adding the bordering Belarusian national park “Białowieżskaja Puszcza”. This led to the creation of one of the world’s seven and Europe’s three world heritage sites which lie on both sides of a national boarder. The surface of the entire forest exceeds 150 thousand ha (62 thousand ha are within the Polish boarders), strict reserves are significantly smaller.
The Białowieża Forest is a vast forest complex, consisting of the remnants of several primeval forests: Białowieża Forest, Ladzka Forest, Świsłocka Forest and Szereszewska Forest. The forest complex is situated almost at the water divide of the Vistula and the Neman River. Hence, there are no lakes in the park area and only small rivers flow there. The Orłówka River has its source in the forest, and the most valuable area of the park lies in the fork of the rivers Hwoźna and Narewka. The Białowieża Forest is the best preserved natural deciduous and mixed forest on the European Lowlands. The biggest portion is occupied by wet-ground forests with oak and hornbeam. “Ols” [swampy alder forest] and swampy meadows grow on areas periodically flooded, whereas the dry areas are home to pine, spruce and mixed woods. Out of these, fully developed wet-ground forests are particularly valuable. Among the many features of natural environment which make Białowieża Forest home to thousands of plant and animal species, there is one factor that laymen usually underestimate. Namely, the fact that the Białowieża National Park is rich in so-called “dead wood”, that is, simply decaying trees, brushwood, and fallen leaves. Normally for centuries, foresters in timber forests clean such “rubbish”, while here in the strictly protected area the dead biomass amounts to 25% of the total tree mass. The decaying wood becomes a cozy home for countless species of mushrooms, mould, bacteria and insects. Many of them are endangered of extinction. Good examples of this are two beetles extremely rare in Europe: Buprestis splendens and Pytho kolwensis.
The symbol of the Białowieża Forest, however, is the European Bison. The species has been saved from extinction here. In the 18th century, the European Bison was almost completely eliminated during hunting trips of the rulers of the time and by poachers. The extermination started right after World War I, when groups of demobilised and demoralised soldiers poached in no man’s Białowieża Forest. In 1919, the last European Bison was killed. In 1925, the last Caucasian Wisent (Bison bonasus caucasicus) – slightly smaller than the European Bison from the Polish lowlands – was also killed. Białowieża brought specimens from zoological gardens; and initially, they were bred just like cows on a separate field. Only several years after the war, in 1952, the first specimens were released into the park. Currently, there are approximately 400 European Bisons in Poland and around 300 specimens in Belarus. There are only 3000 specimens in the whole world, and every single one of them has predecessors from Białowieża.
The Białowieża Forest is a symbol of Poland’s natural wealth and diversity. The international experts recognized its unique value and the Białowieża National Park was included on UNESCO’s World Heritage List as well as on UNESCO’s List of World Biosphere Reserves.
This large expanse of natural forest is located on the country’s eastern border and distributed roughly evenly between Poland and Belarus. The Belarusian part is also on UNESCO’s World Heritage List. It’s the last original lowland forest in Europe, and retains much of its primeval landscape and plant and animal life. The Białowieża Forest, in parts swampy, is covered with mixed forests untouched by man, with oak, hornbeam, spruce and pine being the predominant species.
Approximately 100,000 tourists come to the Białowieża Forest each year. Most of them find accommodations in the little village of Białowieża that is well prepared to host visitors as well as participants of various conferences and incentives. The village is located in the very heart of the Białowieża Forest.
The Białowieża region has many other attractions to offer, such as original borderland landscapes, multicultural heritage, little known eastern folklore, and timber architecture of particular beauty and special character.
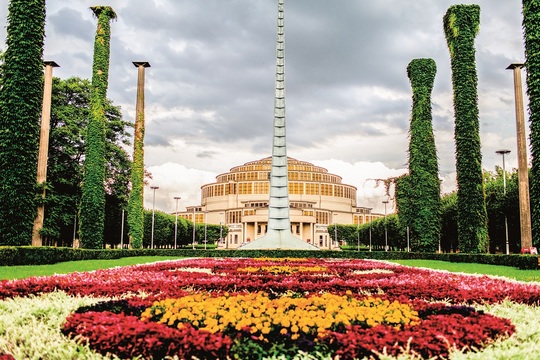
CENTENNIAL HALL IN WROCLAW
It is not a frequent occurrence that a building merely 100 years old is honoured in this way. Construction of the Centennial Hall is one of the turning points in the history of the utilisation of steel for reinforcing structural frames of buildings.
It was constructed between 1911 and 1913, in commemoration of the hundredth anniversary of the Battle of the Nations, fought with Napoleon (1813). Its other purpose was to serve as the centre for the great Centennial Exhibition. The city allocated a great land for this purpose, on the border of Szczytnicki Park, nearby the Zoological Garden and on site of a horse racing track, open until 1907. In the competition for developing the site, Max Berg was chosen from among 43 designers. Not surprisingly, he was indeed the urban architect of Wrocław. His project met with loud protests from his competitors, as frequently is the case in such situations. Nevertheless, and regardless of the high costs (Reichmark 1.9 million), a formal building permit was issued on June 28, 1911.
At the time of its construction, the Hall had the biggest reinforced concrete roofing in the world. The covering central cupola had 67 meters in diameter and the maximal width of the interior equals 95 metres. Available surface amounts to 14000 square metres. The Hall is spacious with the inner height of 43 metres. Further 56 exhibition rooms and vast lobbies were planned around the central hall. It was assumed that the Jahrhunderthalle exhibition centre could receive even 10,000 visitors at a time.
Max Berg and his team focused on the functional aspect of the Hall. Its plan in the lower part was based on a square and a Greek cross with four arms of equal length, and the cupola’s plan, on a circle – as is visible on the satellite picture. On the end of three of the cross’s arms, there are small entrances and on the Western arm, oriented towards the city centre, there is a big two-storey entrance hall built on an oval plan. Constructionwise, the Hall consists of two independent elements, separated by an expansion joint. In the lower part – the one built on a square plan, the cupola-shaped roofing loosely rests in a ring of concrete and steel. The roofing consists of thin reinforced concrete ribs coming together radially and supported at the top on the so-called “central clamp ring”. At the bottom, the rib ends press against the so-called “expanding ring”; thus, they cannot fold to the inside, nor slide apart. The building structure is secure. Both concrete rings are reinforced with thick steel sheet metal. Windows have been installed in between the thin upper ribs and in the lower part of the construction. There was a window also in the very centre of the ring, but as it leaked it had to be bricked up.
The Hall’s construction was finalised in December, 1912, a month and a half ahead of the planned date. The main room contained huge organ, the same that now plays in the Cathedral of St. John the Baptist in Wrocław. The Centennial Exhibition and the Hall as well were inaugurated with the performance of Gerhart Hauptmann’s play. An interesting fact is that no heating system had been designed for the Hall. It was added only after World War II. Nowadays, the Hall, equipped in the recent years with a highly advanced system of fold-up floors for different purposes and new windows with roller blinds, serves as a concert hall and a show room. It hosts both basketball games and monumental opera performances (e.g. The Haunted Manor of Moniuszko, Verdi’s Aida, Trubadur and Nabucco, Wagner’s The Valkyrie, Siegfried and Twilight of the Gods).
On May 31, 1997, during his sixth visit to Poland, John Paul II led an ecumenical prayer in the Centennial Hall, as part of the Eucharistic congress.
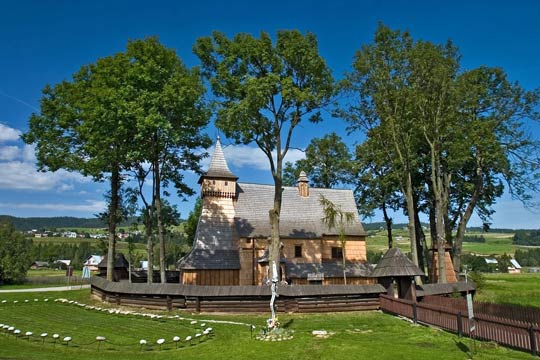
WOODEN CHURCHES OF SOUTHERN MALOPOLSKA
Some of these churches are several hundred years old and six were entered on UNESCO’s World Cultural Heritage List. Famous architects designed none of them. Simple carpenters constructed them all. The oldest one is the 15th-century church in Haczów, made of fir-wood and covered with shingles. Fragments of wall paintings were uncovered in the church interiors. Of great value is the shingle-roofed church in Blizne. Erected at the turn of the 15th century, it also contains fragments of Gothic and Renaissance wall paintings. The harmonious silhouette of the church at has an original, spiry roof. The church at Binarowa boasts a very precious wall painting depicting scenes from the New Testament and a carved in wood figure of Madonna from the 14th century. Many unique paintings, sculptures and artistic handiworks can be admired in the 15thcentury church at Dębno. The interior decorations of the church at Lipnica Murowana include precious wall paintings as well as baroque paintings and sculptures.
The six trails on the Route of Timber Architecture in the Małopolska region are over 1500 kilometers long. They feature 232 timber constructions of great value, including 123 Roman-Catholic churches, 39 Orthodox churches, 25 rural and small town complexes, and 27 rural architecture museums that comprise 9 skansens and 14 country manors.
The Route of Timber Architecture in the Małopolska region is a new tourist offer that presents the most beautiful examples of timber architecture in Poland.
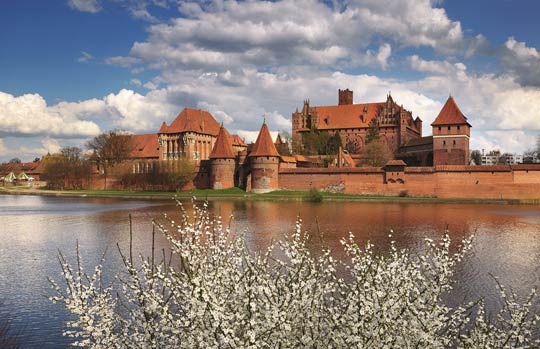
MALBORK – THE LARGEST MEDIEVAL CASTLE IN EUROPE
It is registered on the UNESCO World Heritage List. The castle is encircled by defensive walls with gates and towers. The Grand Master’s palace is believed to be the highest achievement in the late-Gothic style. The representative summer refectory is the most interesting chamber in the castle. Now a museum, the castle attracts tourists with open-air events that feature the Siege of Malbork and other son et lumière shows. It also houses a spectacular collection of amber products.



