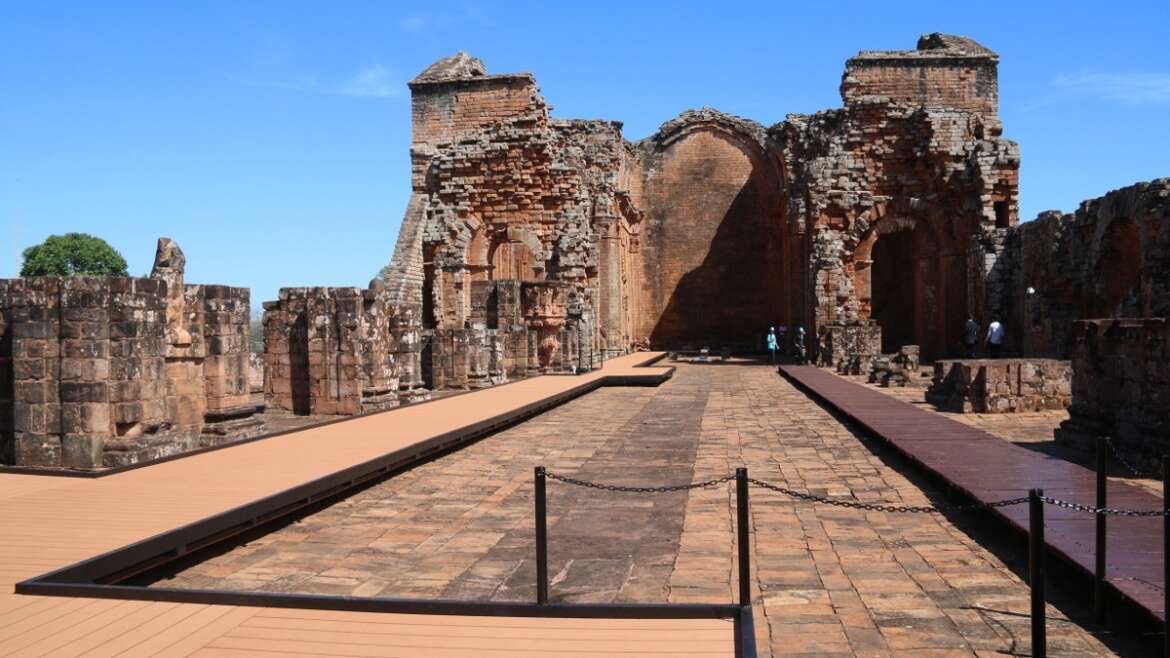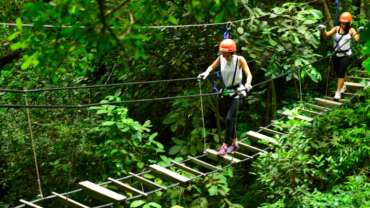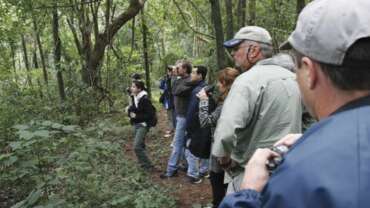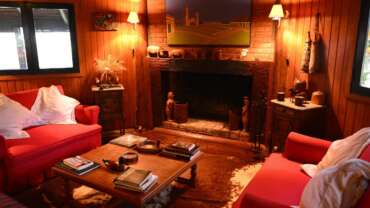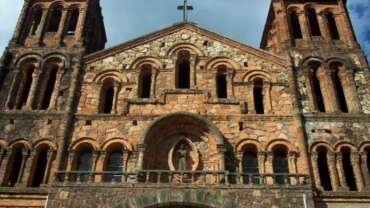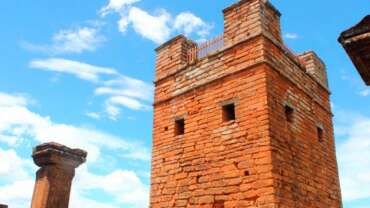Heritage Tourism of Paraguay
Guarani Jesuit Mission of the Holy Trinity of Paraná
In the department of Itapúa, a majestic testimony of the technology used to make stone buildings, implemented during the architectonic renewal period of the reductions can be found (1690 – 1768). This is the Guarani Jesuit Mission of the Holy Trinity of Paraná, founded in 1706 and declared as World Heritage by UNESCO in 1993; it is one of the most important structures among the 30 Jesuitical Villages of the region, where Paraguay, Argentina, Uruguay and Brazil were settled.
The Guarani Jesuit Mission of the Holy Trinity of Paraná is part of the eight reductions founded by the clergy of the Society of Jesus between 1609 and 1768 in Paraguayan territory; a year after its foundation, it reached a population of 3000 guarani natives. The architect of the main church was the Jesuit Juan Bautista Prímoli, who was also in charge of the design of the whole reduction.
The reduction of The Guarani Jesuit Mission of the Holy Trinity of Paraná presents a majesty and greatness that signifies the peak of the baroque and it’s characterized by the replacement of wooden pillars and frames for stone ashlars; the most outstanding aspect, is without hesitation, the amazing richness and variety of its ornamental remains carved in stone.
The structure is profusely ornamented with symbols and signs; if the visitor wants to observe them carefully, an entire day is not enough time to contemplate them on its full magnitude. The fabulous temple has a special feature, and this is that, in its central nave, the native guarani governors are buried in the style of the European high nobility.
If visitors stand in front of the big temple, they have to imagine that when it was functioning, it was three times higher it currently is. Flamboyance and virtuosity are the main characteristics of the baptismal font and the pulpit, both pieces attributed to the great architect Prímoli.
The crypt where Jesuits were buried is situated at the bottom of the central nave and at the beginning of the temple. The small dimensions assigned to each space attract attention. On the right side of the central nave still lays a brick structure that is hard to identify; it belongs to a big part of the dome that had collapsed. The greatness of the Great Square is also an indication of its significance as center of power demonstration, where military parades, theatre performances and musicals were celebrated. In terms of musical arts, it is said that Trinidad came to become a point of reference in choral matters.
This reduction seems to make an effort to highlight its symbolic content through architectonic elements. Each place is loaded with symbols and offers the visitor the possibility of being transported back in time, centuries ago, by the cultural trip “Luces, Sonidos e Imágenes” that is carried out during night time.
This place currently has a two spaces parking spot of 5,00 m. x 2,50 m. each, reserved for people with disabilities and a shared transference zone with a length of 5,00 m. and a width of 1,50 m. with the corresponding sign on it. Additionally, it features a double-height box office that allows people who use a wheel chair to approach. Accesible bridges for disabled people to access the main square and church and the lithic museum of the Trinidad Reductions; these bridges also protects the original floor existing in a certain sector of the church, and eases the cleaning services for its use.

Guarani Jesuit Mission Jesús of Tavarangué
The art and grandness of the Jesuitical archictecure and sculpture have been captured by the hands of native guarani artists in the Guarani Jesuit Mission Jesús of Tavarangué. This architectural work of the XVII century, managed by the Spanish Jesuit Forcada, has been declared a World Heritage by UNESCO in 1993, due its preservation state and priceless historical and cultural value.
It was founded by the Spanish priests Francisco García and Jerónimo Delfín in 1685 along the Monday River and then moved to its current place, where it was in its construction booming when a decree sent the Jesuit off Paraguayan lands.
The temple, with a minimalistic aesthetic in comparison with the Trinidad Reduction, was planned to become a replica of the Loyola Church in Italy, and the biggest of all reductions. It features some incomparable mixtilinear arches of Moorish inspiration in its pórtico, a detail that makes it definitely different to any other reduction.
In the very front, there are two pentagonal emblems chaired by the Papal crown. One of them shows the keys of Saint Peter, unquestionable symbol of the Supreme Pontiff; the other one, has an image unique in the reductions, these are two crossed sabers with their respective sword holder; probably the symbol of the missionary army.
Another unrivalled attraction is the perfect acoustic in a temple with no roof, phenomenon that can be easily tested by the visitor, because every spoken word seems to be amplified.
On both sides of the altar, the sacristies are preserved; with large windows from where a peerless landscape that transports us to past times can be admired. Next to the church, a bell tower is preserved and in the ground floor of the building, there is a room roofed by a dome that remains in perfect conditions and that in addition, has an enviable acoustic. The sculptures that were carved there, are currently kept in the new temple; among those, highlights an exact and even more sophisticated copy of the Niño de Jesús Alcalde that remains in the San Ignacio Guasú Museum.
Something related to the Jesuitical Reduction of Jesús of Tavarangué to keep an eye on, are the dimensions of the square that completely abandons the renaissance concept of the squares of the first reductions as a meeting point, and turns it into a place of demonstration of power of the reduction.
Jesús de Tavarangué currently has viewpoint that allows a visual connection between the reductions of Jesús and Trinidad, as well as the appreciation the surroundings of the complex and its unevenness. It has an access ramp that allows disabled people to enter the place. This place also has a two spaces parking spot of 5,00 m. x 2,50 m. each, reserved for people with disabilities and a shared transference zone with a length of 5,00 m. and a width of 1,50 m. with the corresponding sign on it. Additionally, it features a double-height box office that allows people who use a wheel chair to approach.



